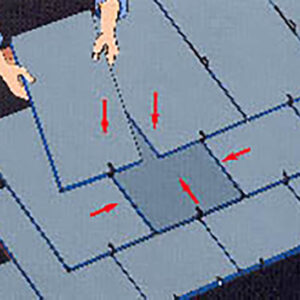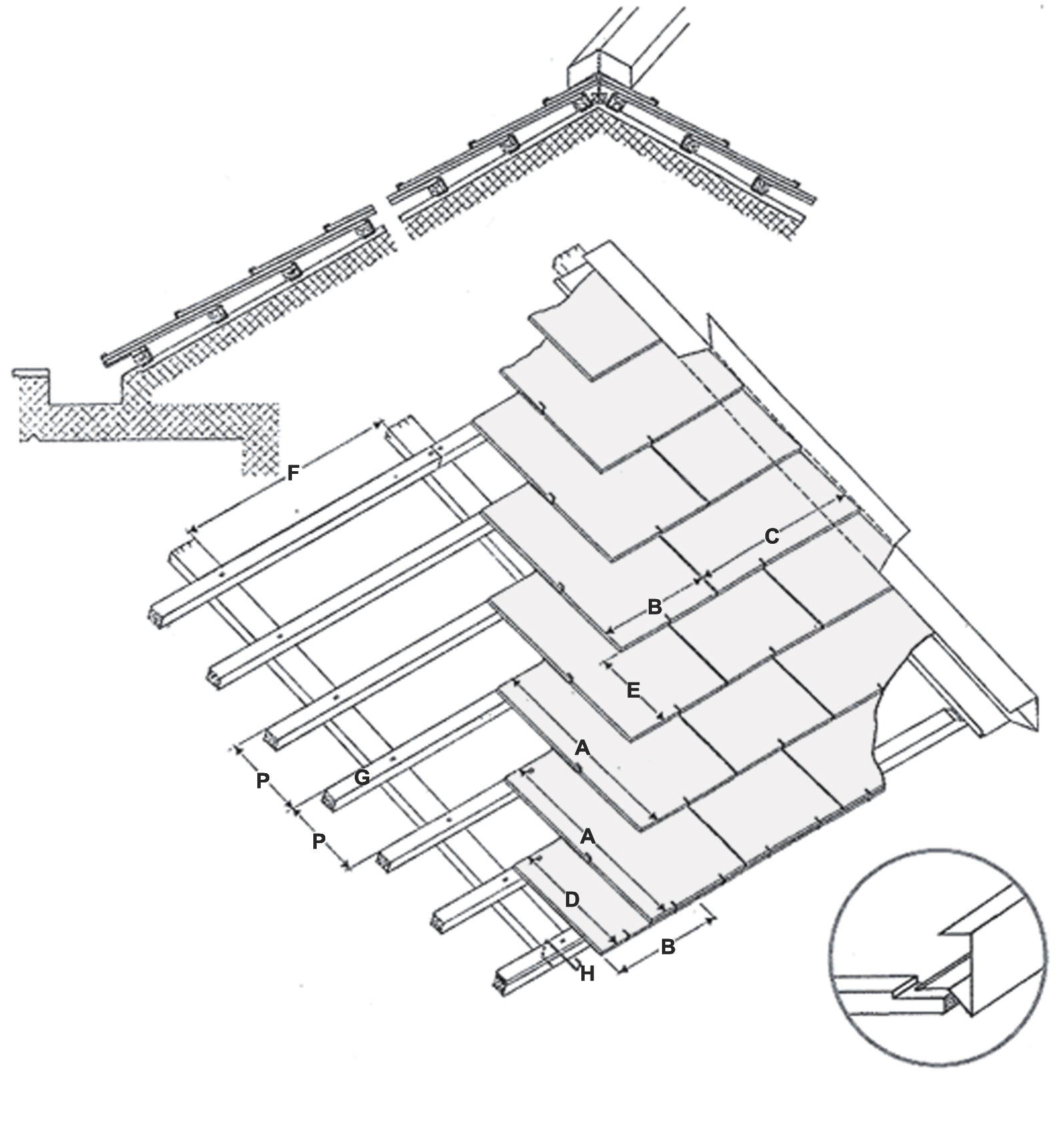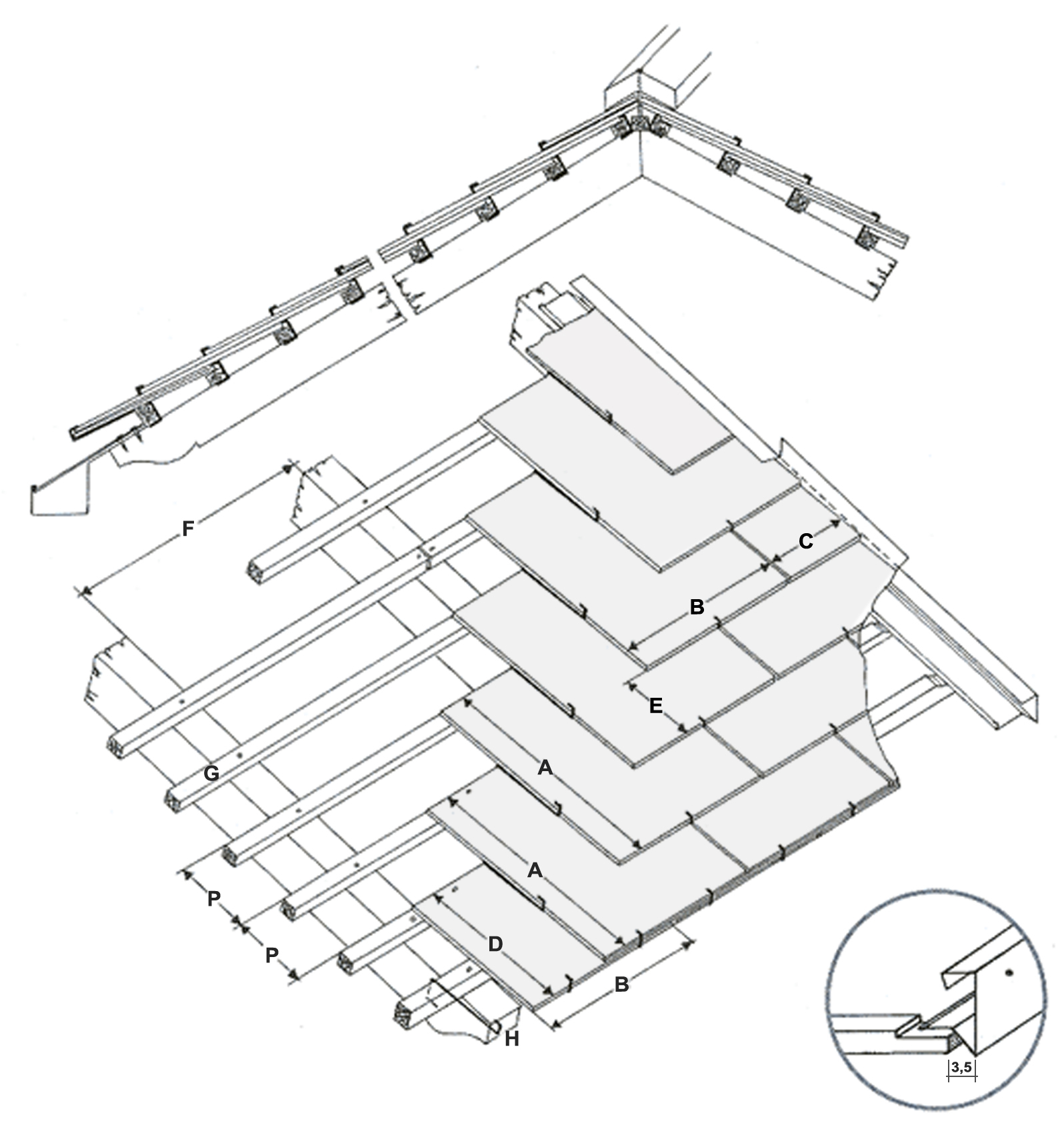ROOFING
ADVANTAGES OF SLATE ROOFING
The perfect impermeability of slate prevents seepage into rooms below the roof, a problem encountered with other types of roofing made with materials that absorb dampness. Like all materials not subject to inhibition, slate presents no freezing problems and consequently can be exposed all types of weather and climate conditions. Furthermore, slate can be considered an insulating material since it has poor conductivity, a characteristic in itself that (even considering 20-30 mm in a roofing thickness) allows for keeping temperatures stable in the rooms below, with considerable reduction in insulation problems. The high amount of superimposition in slate roofs allows for no kind of seepage, including dry snow and wind-driven water. Needless to say, the triple roof (where the three layers achieve a thickness of 30 mm and more with a superimposition of 38 cm) is the best that there is for maximum guarantee against any type of infiltration. This prerequisite is difficult to obtain with only single-layer roofing. Taking a good look at slate roofing fixed with hooks, some advantages are evident.
The attic is economic in itself, since all that is necessary are wood shims, 4×3 cm, as well as the wood supports. These shims, if suitable arranged, will make for a slate roof that is geometrically perfect and therefore aesthetically valid. A further advantage, not just economic, is the rapidity of assembly since there is no need to drill holes or pound nails through the slabs, or to cement them or plaster them, avoiding the inconveniences caused by fixing with cements (an absorbing element that prevents water drainage especially between slabs and which usually contains acid substances that can deteriorate the slabs).

By avoiding holes in the slabs, it is obvious that the structure isn’t weakened. The hook, fixed on the upper part of the attic shim, holds the slab to the attic and prevents it from lifting under any wind conditions. Take note that each slab is perfectly blocked on all four sides: below by the hook, above weighed by successive slabs, left and right held by the thickness of the slabs placed next to it. Furthermore, the hook means safety since, except for rare instances, it keeps sectors of slate from falling and accidentally breaking. This safety is lacking if the slab is fixed on the upper part.
The hook also allows for easy replacement of slabs since, when straightened, the ruined slab can easily be removed, the new one put in place and fixed simply by returning the hook to its original position. The use of strong hooks, in stainless steel or copper, offers the possibility of inserting snow breaks without entering the attic, thus avoiding water infiltration.
SQUARED DOUBLE ROOFING 11
Among the various types of slate roofing, this is one of the most popular because it is halfway between the triple “super-strong” and the French roofing, particularly light. Even maintaining the characteristics of being relatively light, typical of double roofing, due to the 11 cm. overlap on the 3rd row it guarantees resistance to the wind, snow and ice similar to that of triple roofing. The design, typically geometric, creates parallel horizontal lines and allows the heterogeneous insertion of a typology of roofs with slopes in various architectonic and environmental contexts.
CHARACTERISTICS
Slate slabs lopped off on the short side:
▪ 57×57 cm – 9/10 mm thick
▪ 57×30 cm – 9/10 mm thick
Fixing: 11 cm hooks in stainless steel or copper, 3 mm diam. (better if 4 mm diam.)
Suitable for roofs with a pitch greater than 40%
INSTALLATION NOTES (legenda del disegno del pavimento)
In the enlargement: detail of the copper riser that prevents water seepage.
A – slab length = 57 cm
B – slab width = 40 or 30 cm
C – slab to cover the width + 50% of “B” width
D – starter slab length = 34 cm
E – exposed slab length = 23 cm
F – vertical lath distance = 60/70 cm
G – size of horizontal lath = 4 x 3 cm (starter shim 4 x 4)
H – length of hook = 11 cm
P – horizontal lath gauge = 23 cm
Requirements for covering 1 sq. m. of roof:
▪ 10 slate slabs 57 x 40 cm + 10 hooks
▪ 14 slate slabs 57 x 30 cm + 14 hooks
Total weight per 1 sq. m. of roof: 60 kg (with 57 x 40 or 57 x 30 slabs, 10 mm thick)
Total thickness of Slate covering: 20 / 30 mm

TRIPLE ROOFING
slopes between 18% and 40%
This covering withstands time due to its triple slab overlap. Its simple geometric form creates a continuing design of horizontal parallel lines, underlined by thin shadows which further highlight the geometric composition of this type of roofing.
Its applications extend, throughout time, from the bell-shaped roofs of spontaneous architecture to those of the most recent residences, found on the Mediterranean coast as well as in Alpine valleys. This is because slate reacts in the same way to ocean spray and to loads of snow during the long winter months. The quick replacement of a slab, if it breaks, is possible because it is easy to replace a slab of equal size and shape.
CHARACTERISTICS
Slate slabs:
57 x 40 cm, 9/10 mm thick
57 x 30 cm, 9/10 mm thick
Fixing:
19 cm hooks in stainless steel or copper – 3 mm diam. (better if 4 mm diam.)
INSTALLATION NOTES (legenda del disegno del tetto)
In the enlargement: detail of the copper riser that prevents water seepage.
A – slab length = 57 cm
B – slab width = 40 cm
a – lopped off side = 7 cm basic
b – slab overhang from 1st row of horizontal lath = 16 cn ca.
C – half-slab diagonal width = 20 cm
D – starter slab diagonal length = 38 cm
E – exposed slab length and width = 30 x 30 cm
F – vertical lath distance = 60/70 cm
G – size of horizontal lath = 4 x 3 cm (starter shim 4 x 4)
H – length of hook = 19 cm
P – horizontal lath gauge = 19 cm
Requirements for covering 1 sq. m. of roof:
– slate slabs 57×40 cm = n° 13 + n° 13 hooks
– slate slabs 57×30 cm = n° 17 + n° 17 hooks
Total weight per 1 sq. m. of roof : 75 kg
Total thickness of the Slate mantle : 30 mm

TRIPLE LOPPED OFF ROOFING
It can be seen from the photo and drawing that “deep bevel” refers to the shape that the slab takes after its lower corners have been cut at the same angle. The acute angles, formed by the combination of the slate slabs, are aligned in the same oblique direction, creating at once original shadows in the uniformity of the stone. Since it is triple roofing, this is the very best as far as quality and guarantees of impermeability and resistance to the elements, that can be found on the market. This type of roofing can be used indifferently for both vast or minimum roof surfaces.
CHARACTERISTICS
Slate slabs trimmed on the low side:
▪ 57×57 cm – 9/10 mm thick
▪ 57×30 cm – 9/10 mm thick
Fixing: 19 cm hooks in stainless steel or copper / 3 mm diam. (better if 4 mm diam)
INSTALLATION NOTES (legenda del disegno del pavimento)
In the enlargement: detail of the copper wall flashing that prevents water seepage.
A – slab length = 57 cm
B – slab width = 40 cm or 30 cm
C – lateral half-slab width = 20 cm or 15 cm
D – length of starter slab = 38 cm
E – exposed slab length = 19 cm
F – vertical lath distance = 60/70 cm
G – size of horizontal lath = 4 x 3 cm (starter shim 4 x 4 cm)
H – length of hook = 19 cm
P – horizontal lath gauge = 19 cm
Requirements for covering 1 sq. m. of roof:
▪ 13 slate slabs 57 x 40 cm + 13 hooks
▪ 17 slate slabs 57 x 30 cm + 17 hooks
Total weight of 1 sq. m. of roof: 75 kg (with slabs 57 x 40 cm or 57 x 30 cm / 10mm thick)
Total thickness of Slate covering: 30 mm
